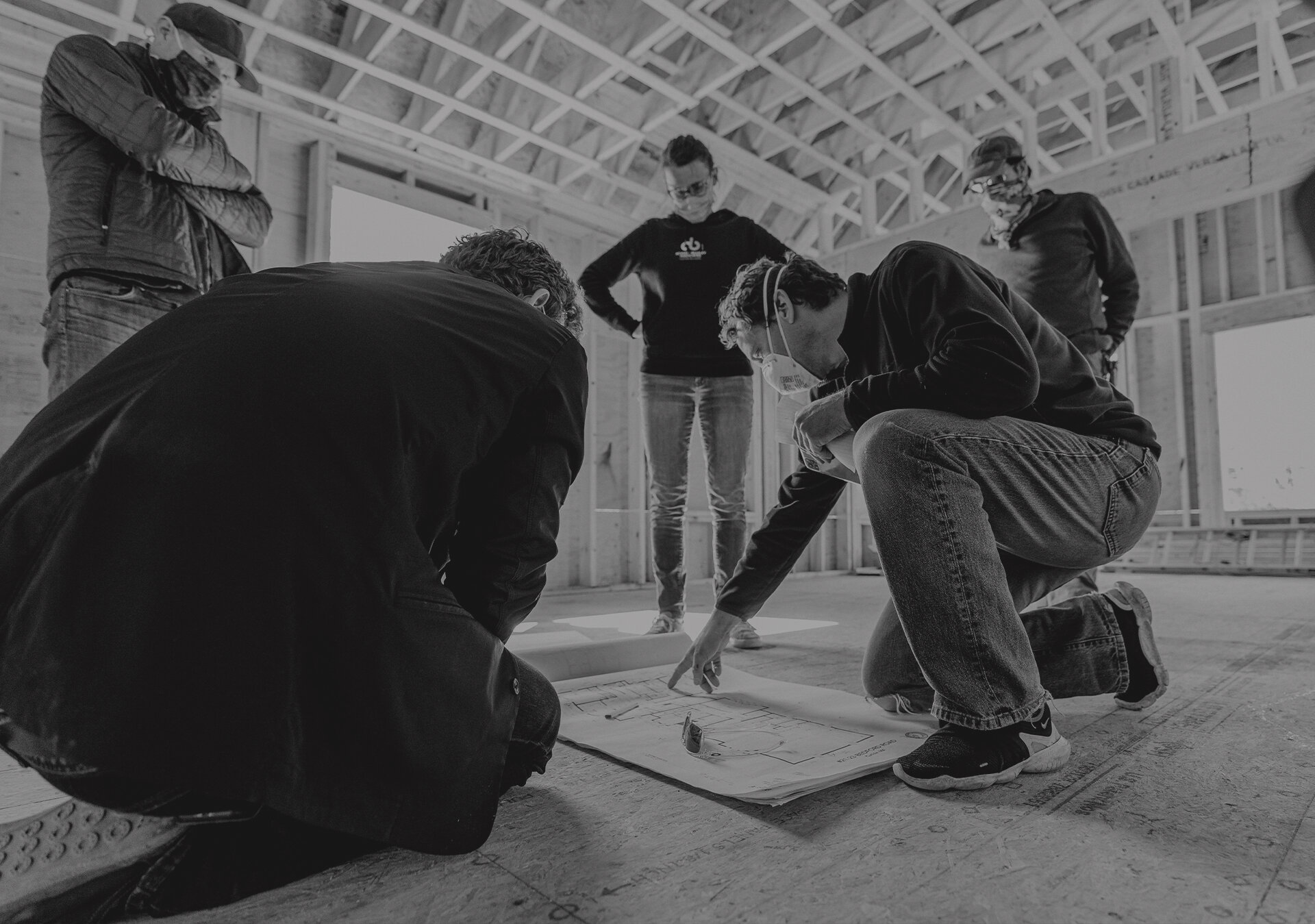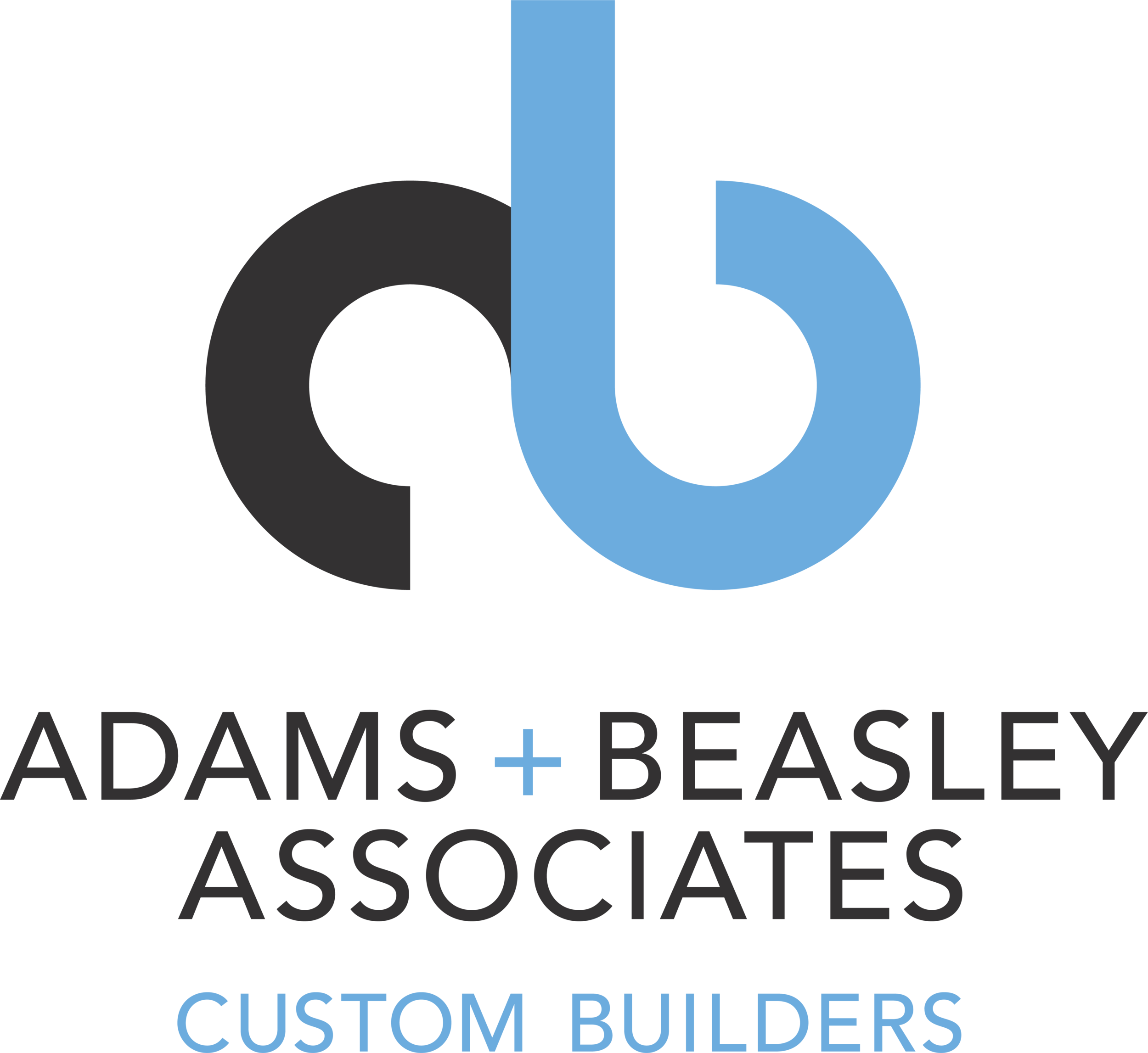
We come in early as building partners and planners to think about the space with you. We can use our expertise to help reconcile details and solve complex challenges in the planning phase to ensure what is in your head comes to life in your home — and make the process as efficient as possible throughout.
BIG PICTURE
Our team has a background in architecture, design and drafting, and understands how to move from concept to fruition. We know that details like the weight of a doorknob, the placement of a window, the feeling of the floor, matter to the overall aesthetic. And it’s our responsibility to constantly juggle priorities to create a roadmap for success for you and your design team.

WHAT MAKES US UNIQUE
Your planning project manager partners with your construction manager and lead carpenter through the entire project. This unique three-pronged support system allows us to react quickly and efficiently to an often changing landscape.
The role of the project manager is unique within the industry and they are responsible for collecting, coordinating, and organizing all the information required to manifest the designer and architect’s vision. Throughout the project, we prioritize what needs to be completed next, share detailed notes and progress photos every week, and try to stay ahead of any surprises along the way.
Your on-site construction manager is in the middle of the action everyday to handle the overall schedule, budget and any design implications that arise. They will coordinate the labor, schedule material deliveries, oversee building department inspections and report on any issues that may crop up in real time.
Also on site is your lead carpenter. They are in charge of what’s being built, how it’s being built and who is building it.
The A+B difference
Our dedicated team structure allows us to work directly with architects and designers, and helps us to anticipate and react to needs before they arise
We create design documentation for interior designers
We highly respect our designer and architect partners and believe that the collective of our work is greater than our individual contributions
Types of work
Assist with preliminary design drawings, floor plans, elevations and 3D/360 imagery
Permitting due diligence and existing infrastructure assessments
Project timeline (real-time gantt chart) with priorities
Weekly progress reports and photos
Detailed to-do list with designated responsibilities and deadlines
“At some point as an architect you have to let go in an effort to let a craftsman create a beautiful product. That didn’t marginalize us. It freed us up. They weren’t trying to own the vision. They were trying to improve the result without forfeiting the design. Their involvement becomes an enhancement at that point”
"I have always thought that the built, physical environment has a huge impact on a person's wellbeing. When I see a spec home, my heart hurts because they can be so devoid of soul. No one focused on the details or the craft of those homes.
When I was working on my own as an interior designer, I had the opportunity to work with Adams + Beasley on a few projects. We found that we espoused the same professional priorities and values, so when they asked me to join their team to develop the planning department, it was a no brainer.
We believe in creating beautiful environments that go beyond the aesthetics; these spaces have the ability to affect people’s happiness on a profound level. The energy in a home matters and to get that right it takes planning, collaboration and focus on the details. A+B gets those details must be right every time."
— Laura Burnes, Director of Project Planning

