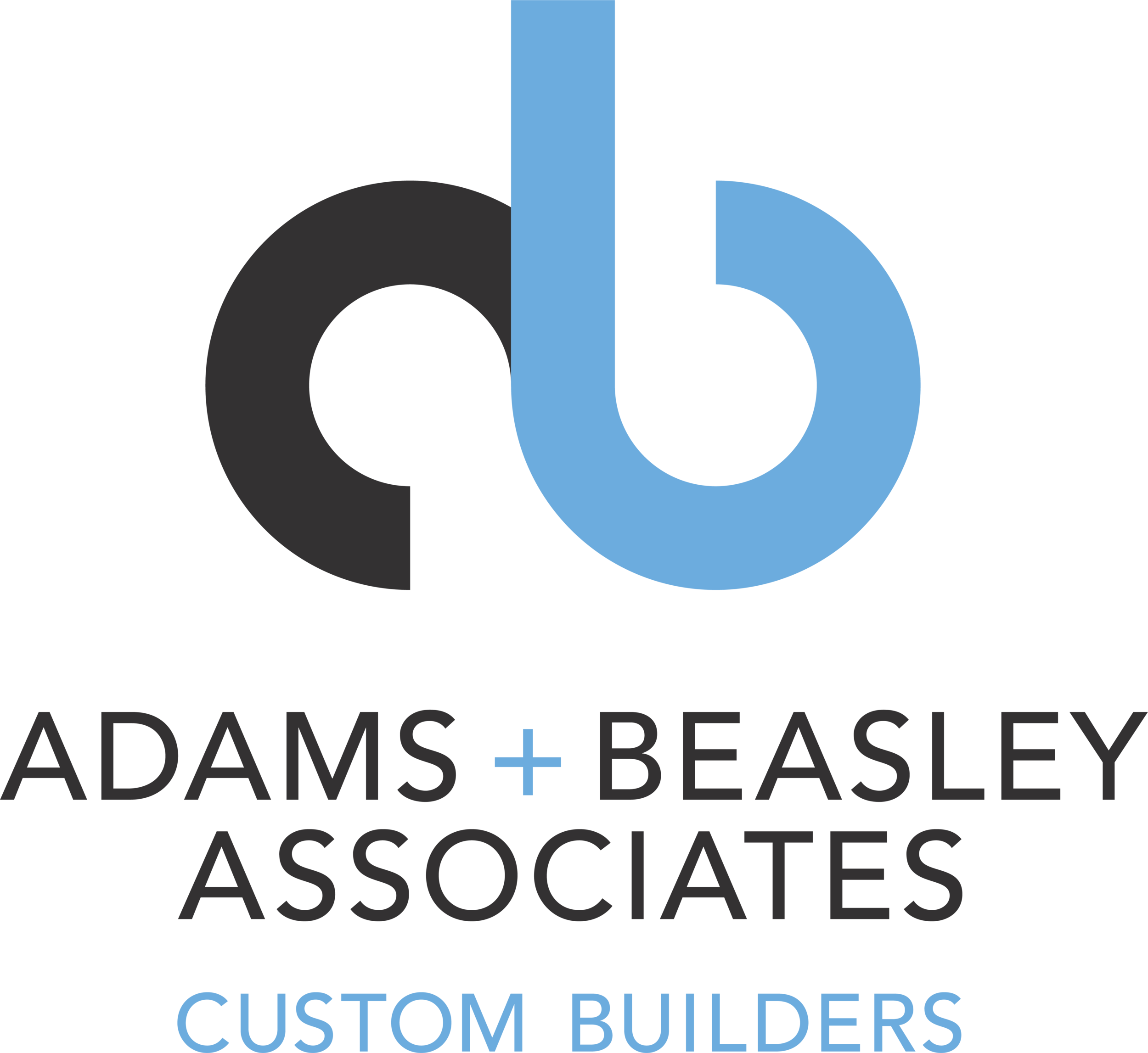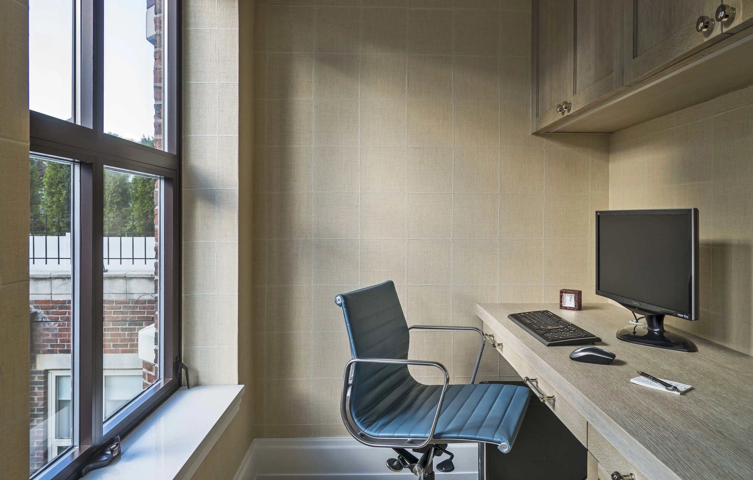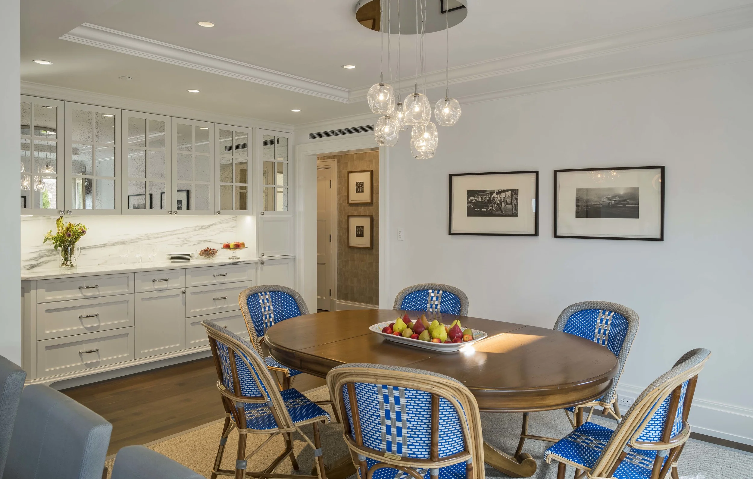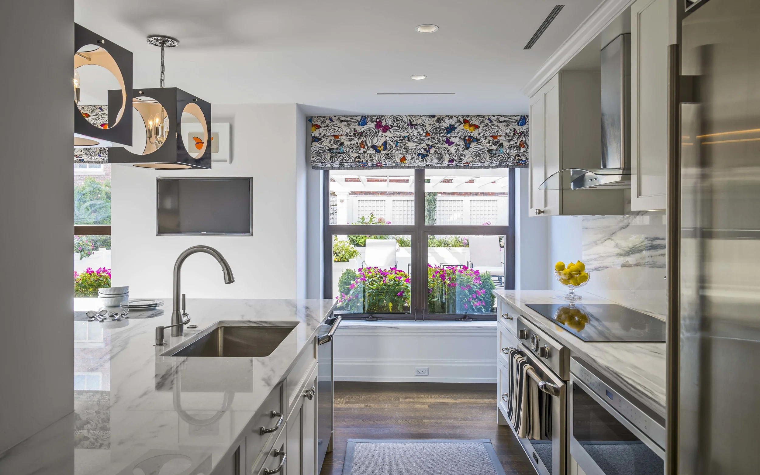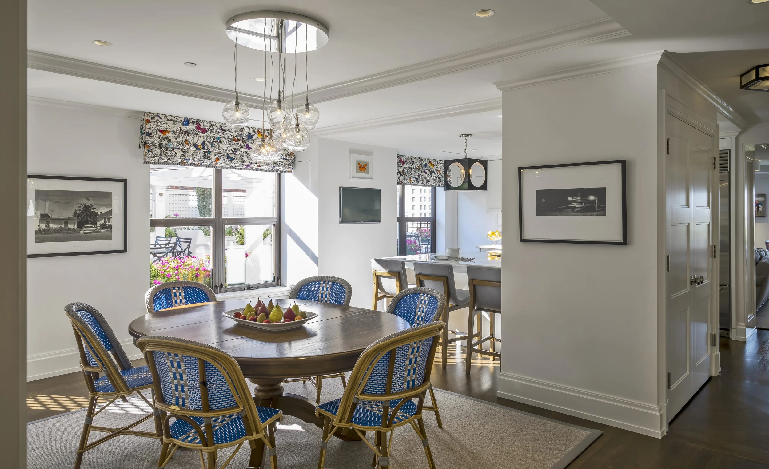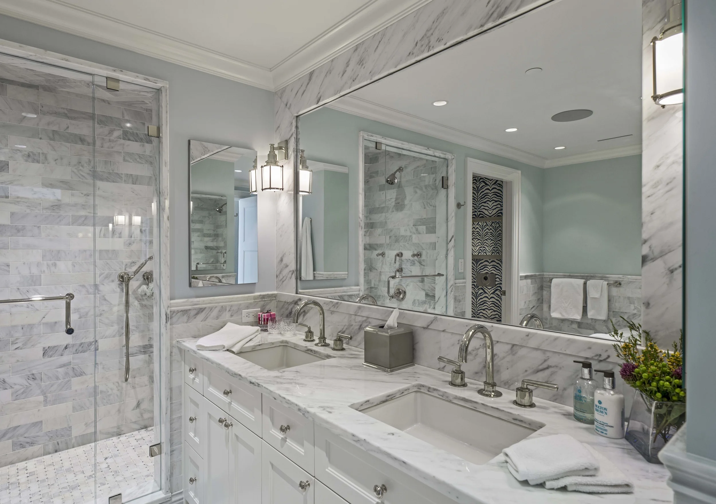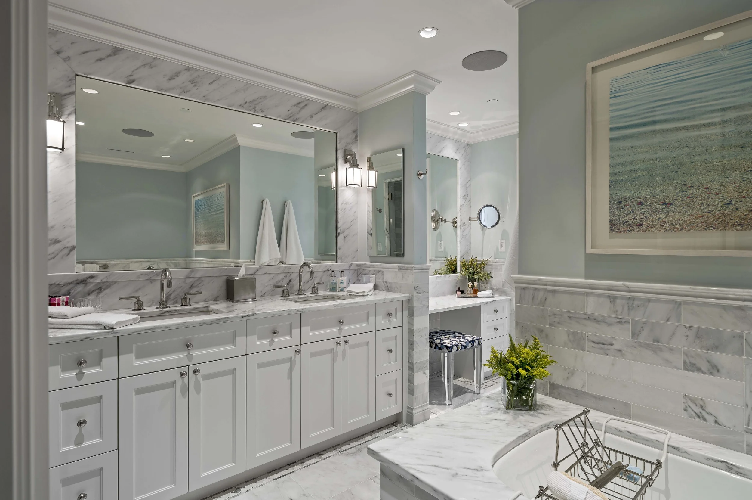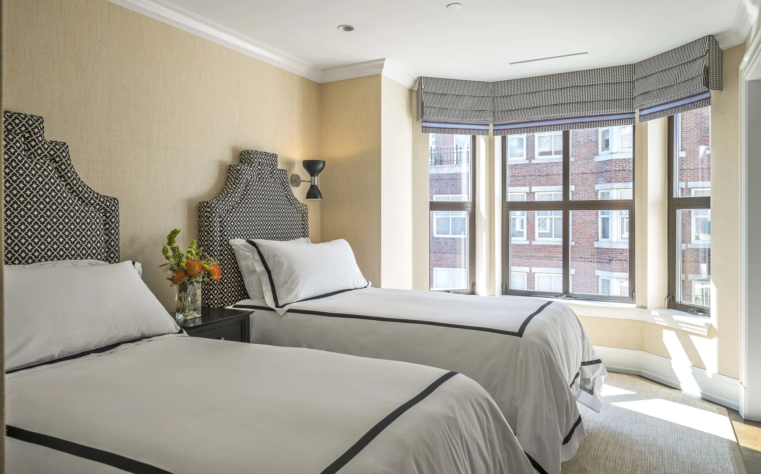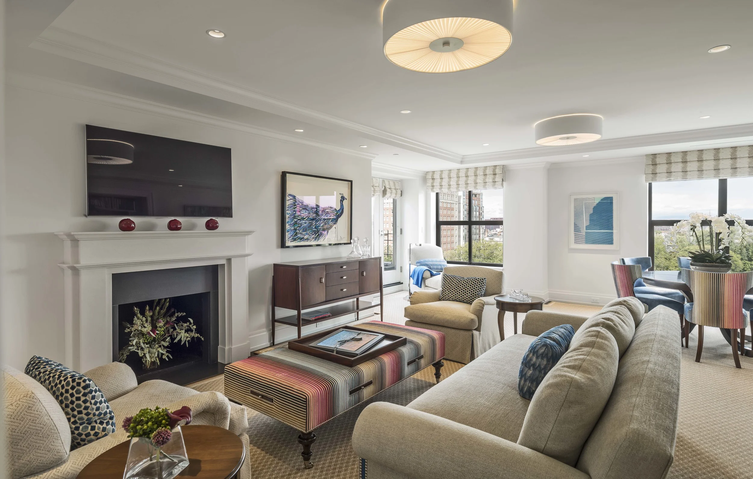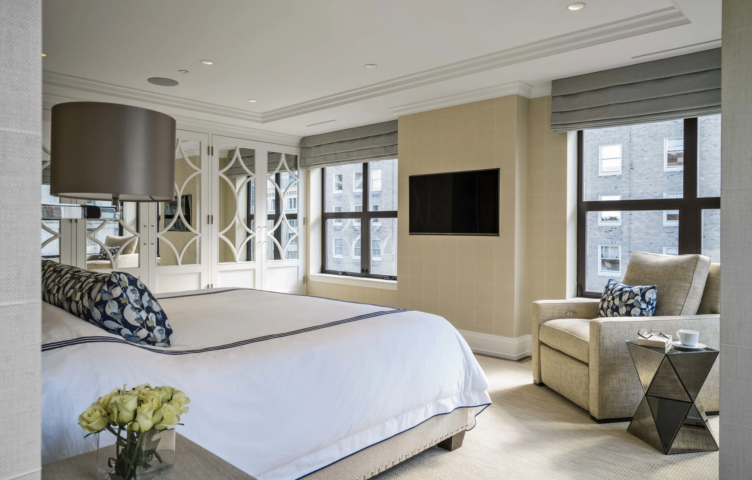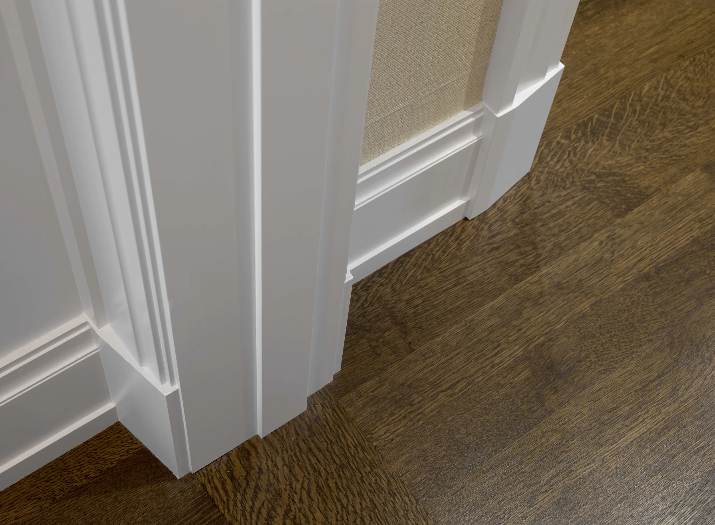Interior Design by Lewis Interiors
Photography by Richard Mandelkorn
This bright and playful luxury condominium was blessed with a spectacular terrace view, and ideal location in the heart of the Back Bay. However, it was suffering from an awkward layout and a dated interior design. It was brought up to a more contemporary, subdued color palette accented by bright art and furnishings.
Tactics such as redirecting the plumbing to open up a galley kitchen, increasing storage to a full-wall of built-in closet space in the master suite, and squeezing in a full dining hutch storage help maximize space and tuck away infrastructure. Adams + Beasley created custom millwork in virtually every room, sometimes hiding storage panels within the walls, or highlighting them with a high gloss medicine cabinet, a reflective cabinet wall, or a pocketing breakfast bar.
