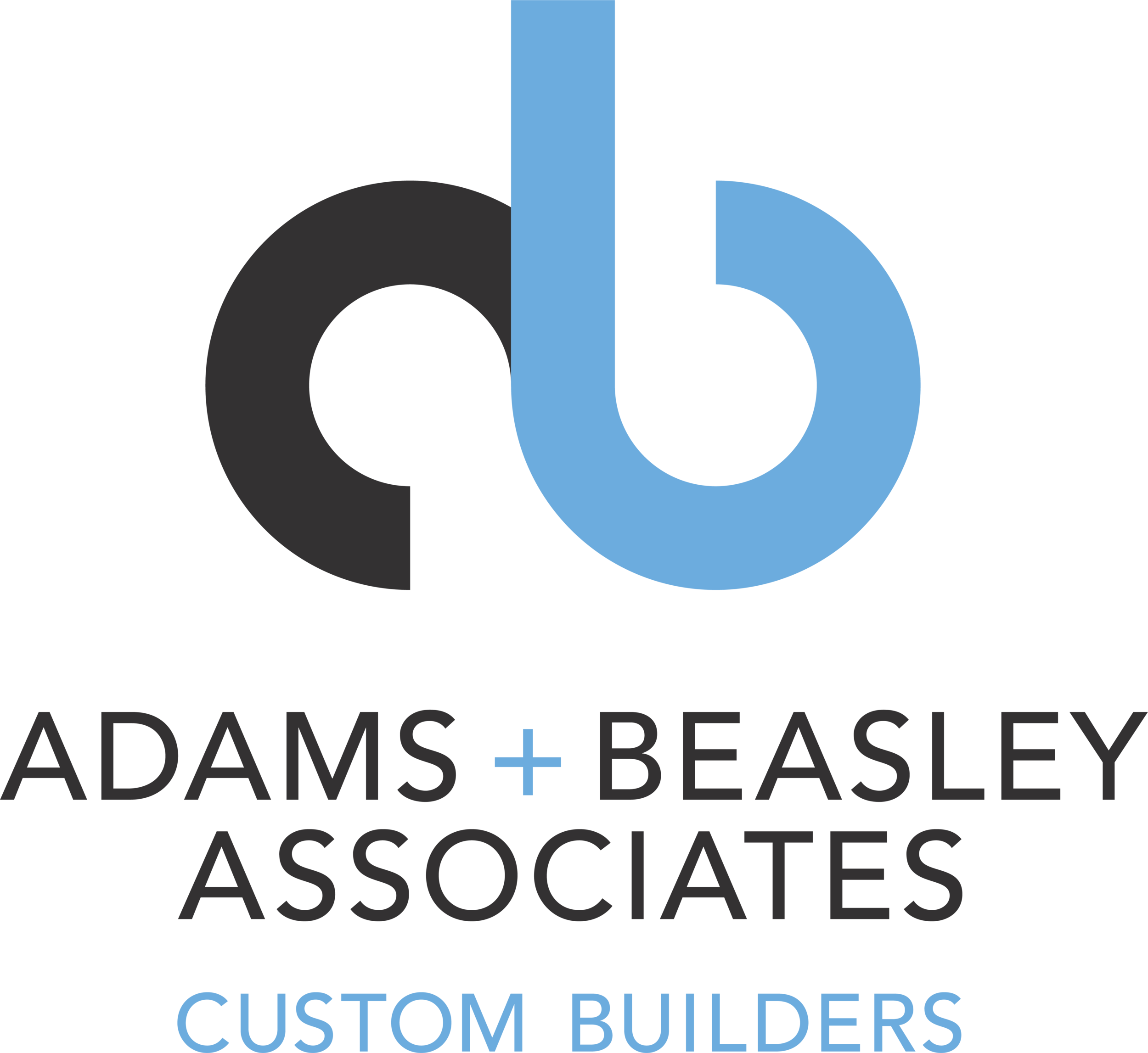One of our more challenging little projects, this 980 sq ft space started as a outdated, cold, dark disconnected condo and needed to finish as a one and a half bedroom-two bathroom home, with living, dining, kitchen, laundry and storage for a client downsizing from a large home in CT.
For the open floor plan, we removed the walls in the main living space for a seamless transition to the new kitchen, entry foyer, and living room.
Among our many challenges was working around the various existing mechanical systems that couldn’t be altered and plumbing drains that couldn’t be relocated.















